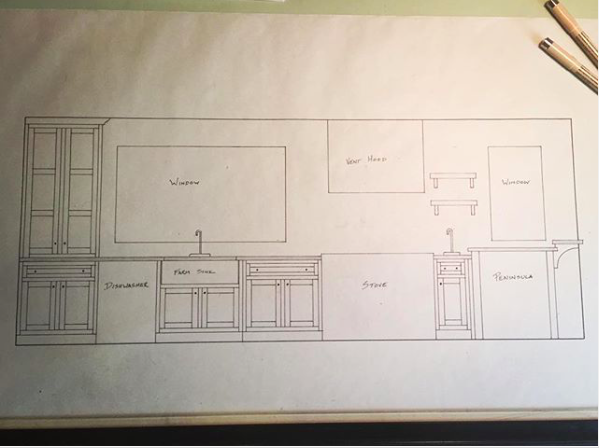
This gallery shows some aspects of my ongoing personal home renovation. Here is the original rancher we started with, which was a kit house built around 1954.

The house as it currently stands (June 2020). Our goal is to make it look like a 19th century stone farmhouse that would have been original to the area. We removed the original porch on the left side and turned that into living space, then added a partial second floor. The remaining 8' or so of the first floor was then shifted to the back edge of the foundation wall to create the offset look of an addition. The main center area of the house has Chester County fieldstone applied all the way around, while the remaining areas have cement board siding. I collected the stone for house by hand from neighboring properties, then had it cut down into veneer stone before it was applied by L.S. Stone Masonry. Luis and his crew did a fantastic job and I highly recommend them if you’re looking for a mason.

Along the driveway are the three rooms we created in place of the original porch. From back to front there is a mudroom, laundry room, and greenhouse. Above those rooms and wrapping around the back of the house is a roof deck accessible from the master bedroom, with a custom railing made by JGM, Inc. Rope lighting on the roof deck and inside the ceiling of the rear covered porch provide the perfect amount of light for sitting outside on warm summer evenings.

I drew this elevation for our new kitchen cabinets so I could show my wife what it would look like when it was finished.

The installed kitchen. I made all the cabinets, doors, and drawers in my shop. Eventually there will be a peninsula along side the last cabinet on the right which will have a butcher block top and will serve as a prep area for when I cook. The countertops in the picture are temporary plywood ones. I milled rough lumber from a maple tree on our property and will turn that into wood countertops once it is dry, which should be sometime in mid-2018.

My younger daughter supervising me while I work on the kitchen installation

These are the pull-out shelves my daughter was sitting on in the last picture. Typically I make my drawers with dovetail joinery, but in this case I wanted to do something different, so I made them from solid maple with a housed rabbet joint in each corner, and then pinned that joint with walnut dowels. These pull-out shelves hold all my cast iron pots and pans and function perfectly under that heavy load.

Part of the kitchen renovation included finding a place to keep our trash cans. I decided to utilize some dead space over the basement stairwell and made this recessed cabinet. With trash can on the bottom, paper recycling in the middle, and a container for bottles and cans up top, each container pulls out on drawer slides for easy access and emptying. The doors open either with traditional pulls (which were on backorder at the time of this picture), or you can push the doors in slightly which triggers a magnetic catch to push the door open if your hands are messy.

When I installed handles on the trash cabinet doors, I also installed a smaller pair down low for my kids to use. Here my younger daughter tests them out.

Just before Christmas 2016 I installed window trim throughout the house. In this picture they still need nail holes filled and a coat of paint, but now that we had windowsills we could finally use our electric window candles for the holidays.

An outside shot of all the window candles turned on. I installed outlets at each window that are hooked to a single circuit in what's known as a "holiday package." This circuit is controlled by a mechanical switch which turns them on and off automatically, along with our christmas tree lights, christmas wreaths up in the cupola windows, and a second christmas tree in the greenhouse.
If you’re interested to see other aspects of my home, you can click on the following links to see my distressed red pine flooring, my living room built-ins, my kids’ room built-ins, my laundry room, my greenhouse room, or a sliding window cover in my daughter's room. And to see a scale LEGO model I made of my house for my kids to play with, click here.
