1
2
3
4
5
6
7
8
9
10
11
12
13
14
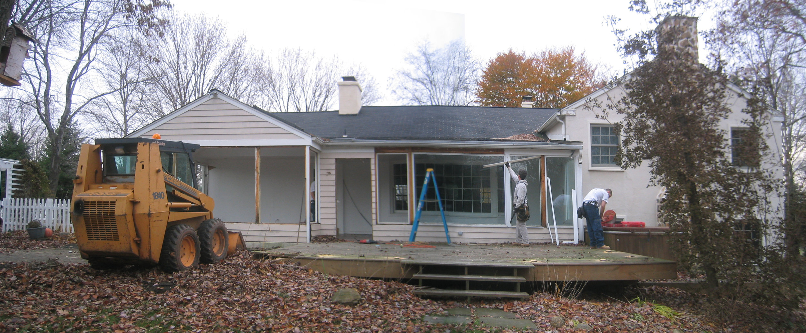
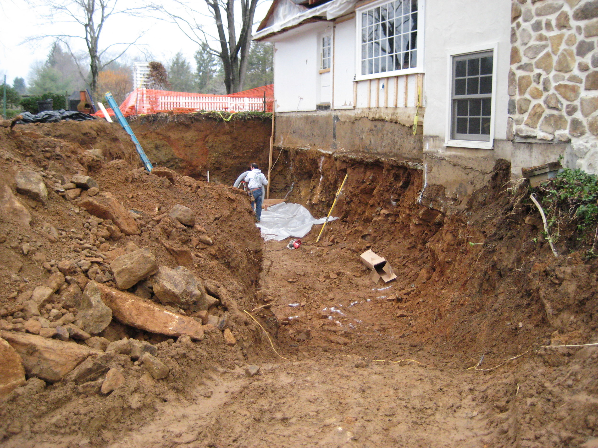
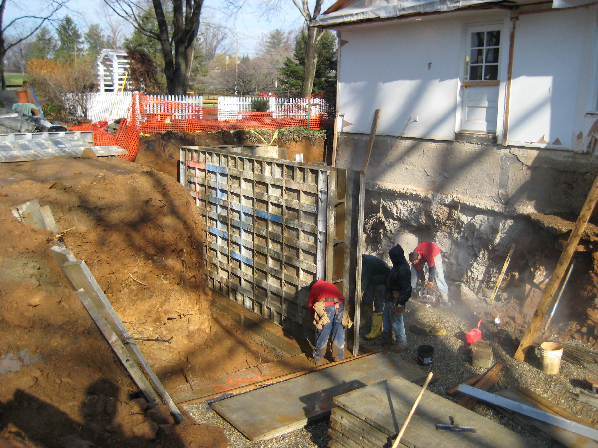
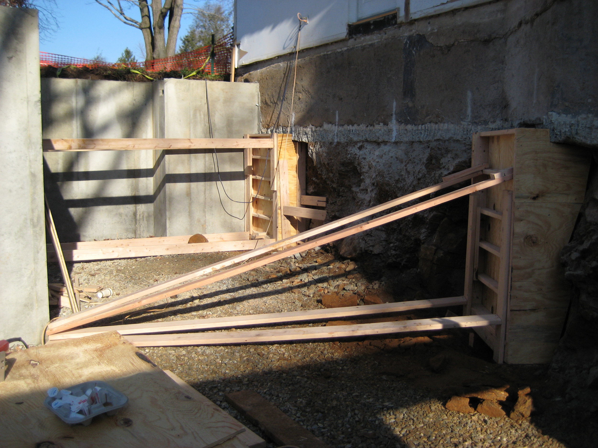
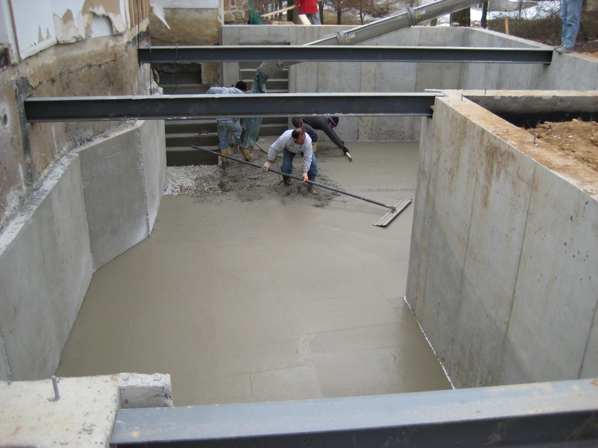
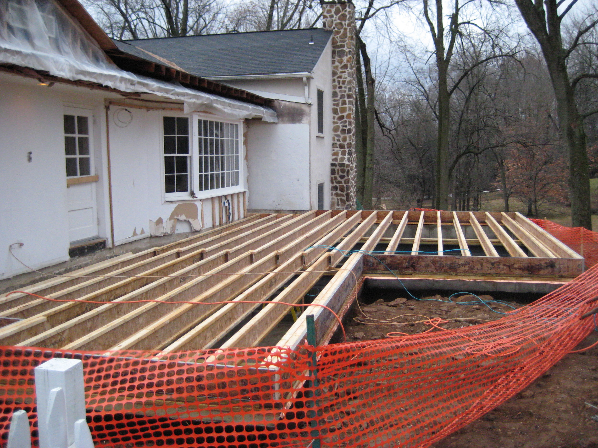
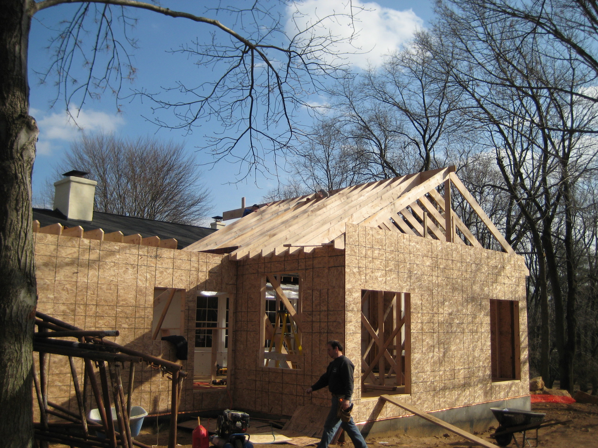
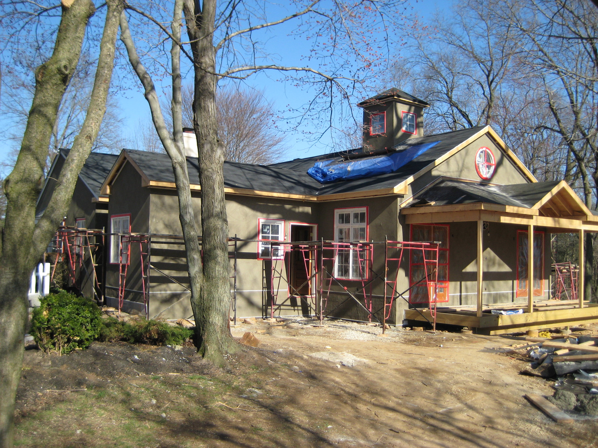
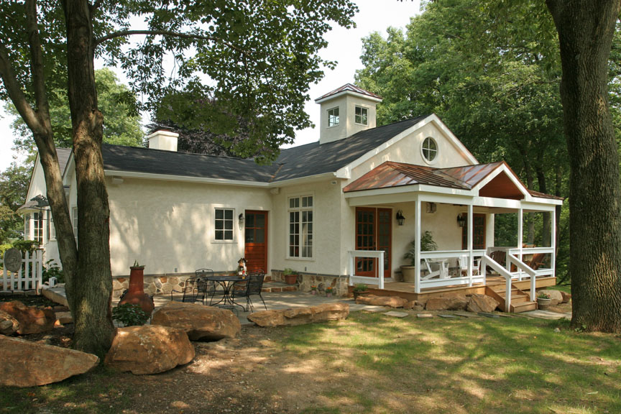
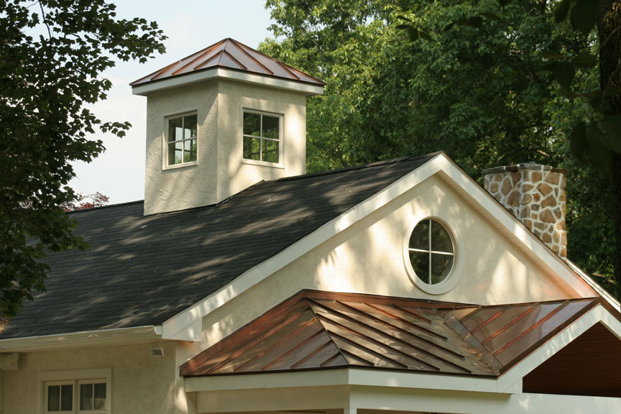
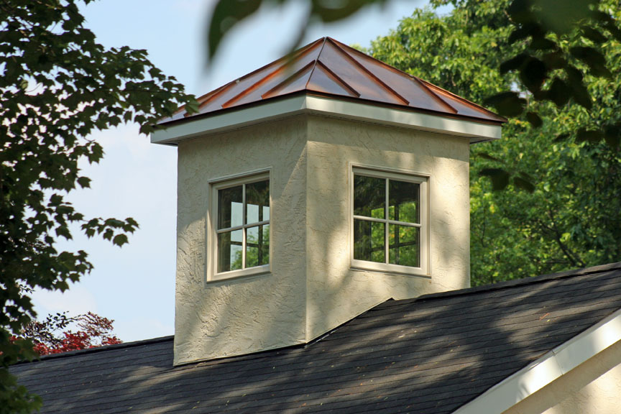
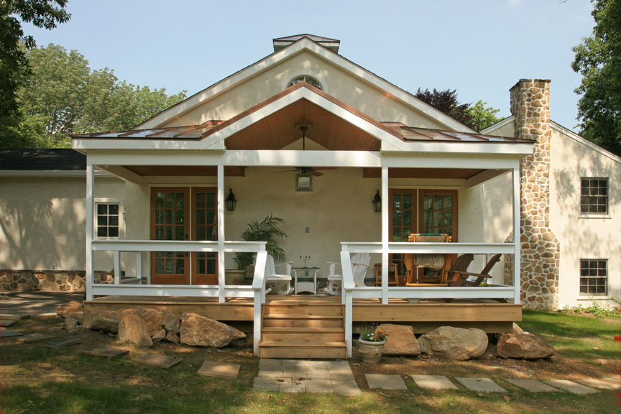
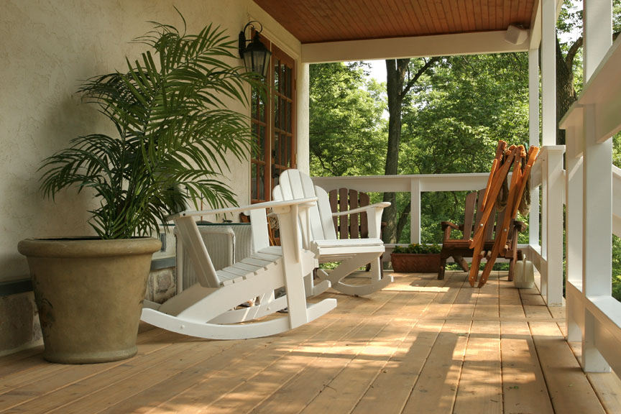
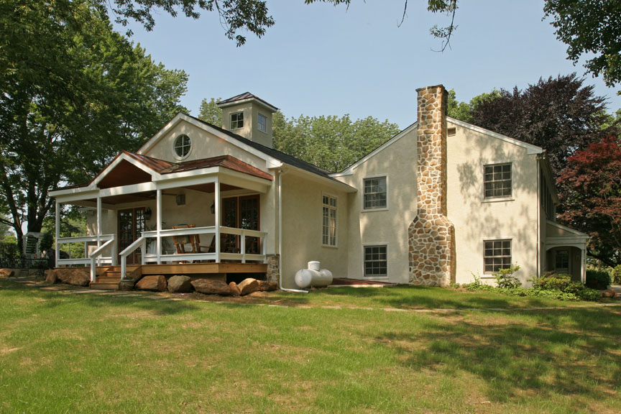
This job was brought to us by a fellow contractor who wanted us to build the outer shell of this addition. Once it was up and weather-tight, he would complete the interior renovations. "Before" picture of original sunroom and deck during the initial stages of demolition.
The original house didn't have a full basement, but the new addition would. This required us to excavate below the foundation of the main house.
Set up of forms for poured basement walls
Underpinning forms - since we excavated below the foundation of the existing house, we now needed to support it. This was done by pouring a concrete wall in small sections underneath the existing foundation; each section is tied together with rebar to make the finished wall a solid unit.
Basement floor going in; the finished underpinning wall is on the left.
Floor deck installed
Walls going up and roof framing
Basecoat for stucco application
Shot of the finished exterior
Finished shot of the copper porch roof and cupola
Closer shot of the cupola
Shot of the finished porch
Looking across the finished porch
Another shot of the finished porch